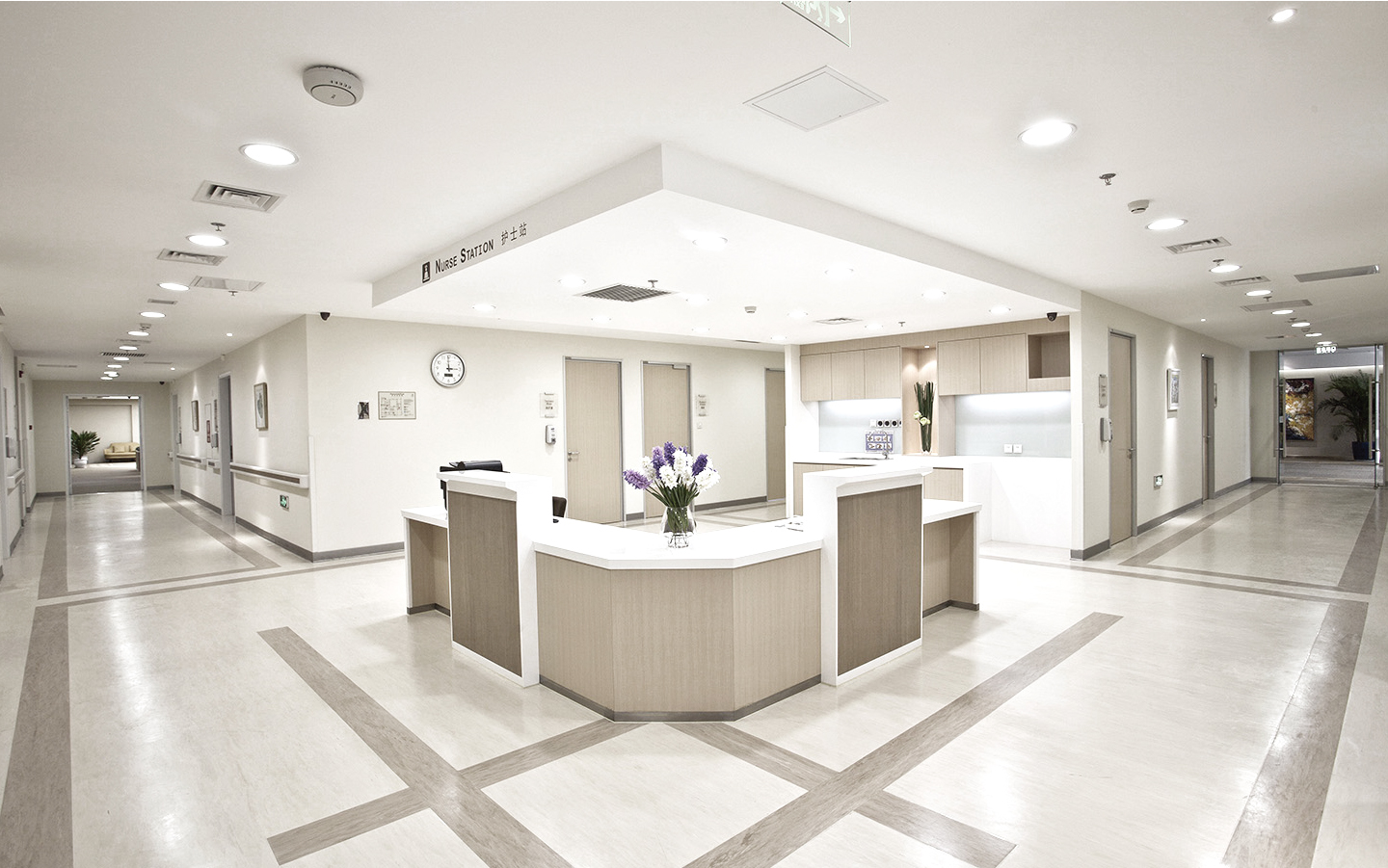Beijing MingDe Hospital
Beijing MingDe Hospital
Housed in a 1980’s Panasonic electronic tube factory, covering a total construction area of approximately 12,000sqm, optimizing this space was critical. Our design team applied this perspective to the planning and design of the general emergency ward, outpatient clinics, maternity and family planning clinic, dentistry, foreign medical services, general surgery, radiology, operating room, sleep monitoring room, 35 single wards and a 140sqm VIP ward, a 470sqm out-patient waiting hall and 200sqm of public space.

